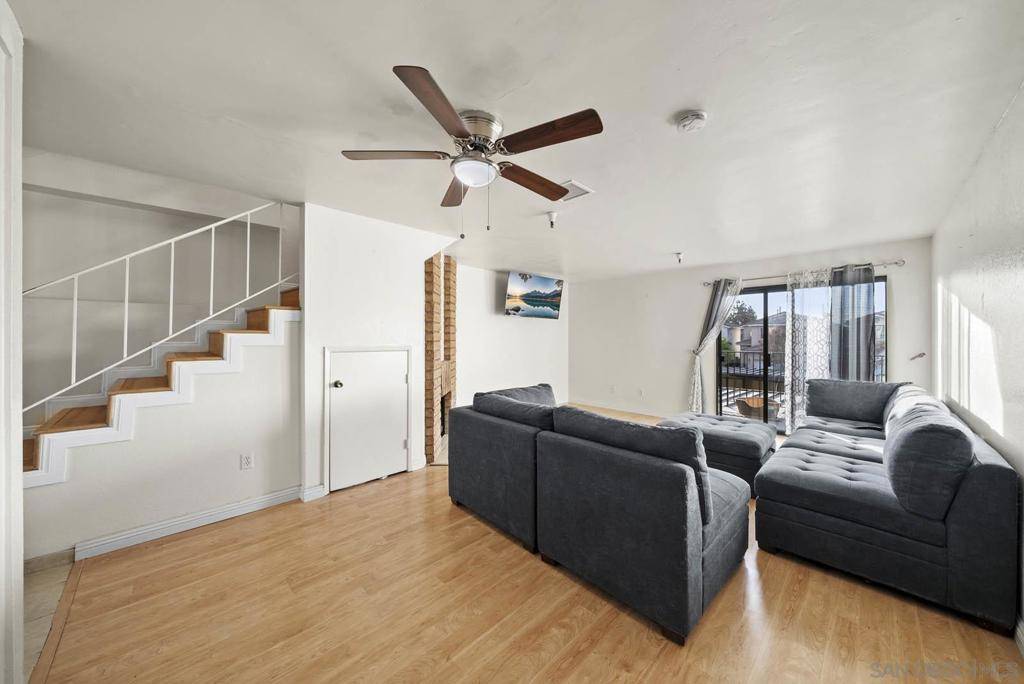$470,000
$449,999
4.4%For more information regarding the value of a property, please contact us for a free consultation.
1164 Decker St #D El Cajon, CA 92019
2 Beds
3 Baths
1,228 SqFt
Key Details
Sold Price $470,000
Property Type Condo
Sub Type Condominium
Listing Status Sold
Purchase Type For Sale
Square Footage 1,228 sqft
Price per Sqft $382
Subdivision El Cajon
MLS Listing ID 250000721SD
Sold Date 03/18/25
Bedrooms 2
Full Baths 2
Half Baths 1
Condo Fees $254
HOA Fees $254/mo
HOA Y/N Yes
Year Built 1982
Lot Size 0.910 Acres
Property Sub-Type Condominium
Property Description
Welcome to 1164 Decker Street – Where Modern Living Meets Unmatched Convenience! Discover the perfect blend of comfort, style, and location in this stunning 1,232-square-foot condo. Tucked away in a secure, gated complex, this 2-bedroom, 2.5-bathroom home offers both tranquility and convenience, along with the added benefit of two reserved parking spaces for your ease. Step inside to find a freshly painted interior and brand-new flooring that exudes warmth and modern charm. The heart of the home is the spacious living area, complete with a cozy fireplace—perfect for unwinding on cool evenings or hosting memorable gatherings. Both bathrooms have been thoughtfully updated with stylish finishes to enhance the home's appeal. Location is everything, Boasting excellent walkability, you'll find shops, dining, parks, and everyday conveniences just steps from your door. Plus, this home is situated in a highly-rated school district, making it an ideal choice for families seeking top-tier education options. Don't miss your chance to own this move-in-ready gem in a vibrant yet serene community.
Location
State CA
County San Diego
Area 92019 - El Cajon
Building/Complex Name Vintage 81
Zoning R-1:SINGLE
Interior
Interior Features Walk-In Closet(s)
Heating Forced Air, Natural Gas
Cooling Central Air
Fireplaces Type Family Room
Fireplace Yes
Appliance Electric Range
Laundry Gas Dryer Hookup
Exterior
Parking Features Assigned
Pool None
View Y/N No
Roof Type Composition
Total Parking Spaces 2
Private Pool No
Building
Story 1
Entry Level One
Level or Stories One
New Construction No
Others
HOA Name Vintage 81
HOA Fee Include Pest Control
Senior Community No
Tax ID 4893802923
Acceptable Financing Cash, Conventional, VA Loan
Listing Terms Cash, Conventional, VA Loan
Financing VA
Read Less
Want to know what your home might be worth? Contact us for a FREE valuation!

Our team is ready to help you sell your home for the highest possible price ASAP

Bought with Daniel Riveron • BluePrint Realty and Lending, Inc.
GET MORE INFORMATION





