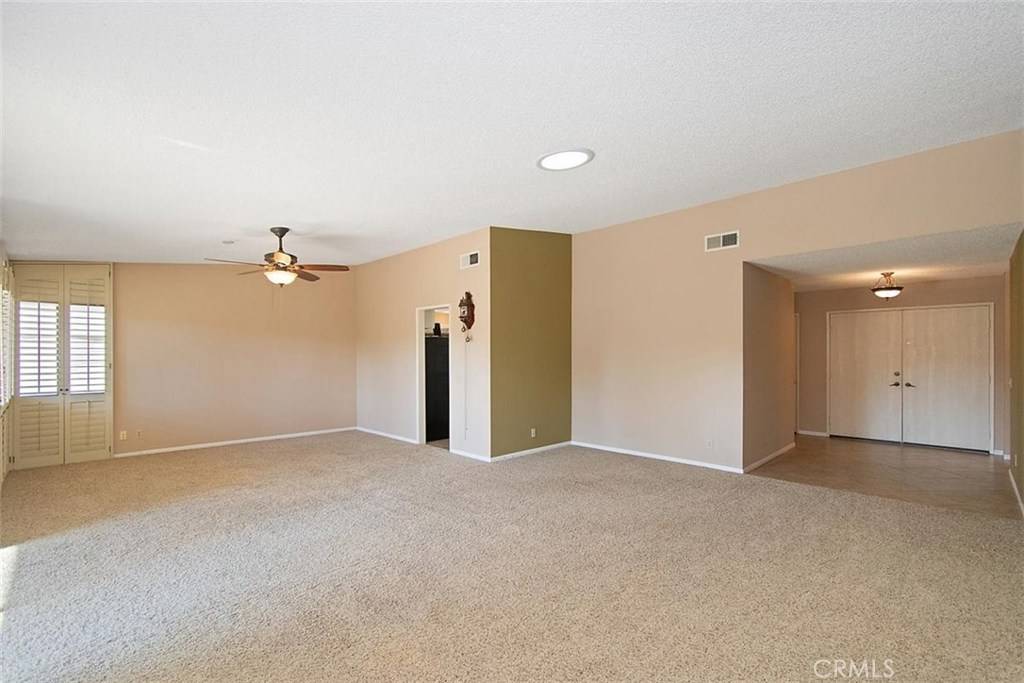$469,500
$445,000
5.5%For more information regarding the value of a property, please contact us for a free consultation.
674 Via La Paloma Riverside, CA 92507
2 Beds
2 Baths
1,767 SqFt
Key Details
Sold Price $469,500
Property Type Single Family Home
Sub Type Single Family Residence
Listing Status Sold
Purchase Type For Sale
Square Footage 1,767 sqft
Price per Sqft $265
MLS Listing ID IV20241940
Sold Date 01/15/21
Bedrooms 2
Full Baths 2
Condo Fees $346
HOA Fees $346/mo
HOA Y/N Yes
Year Built 1980
Lot Size 5,662 Sqft
Property Sub-Type Single Family Residence
Property Description
Enjoy carefree living in this casual-lifestyle, low-maintenance, patio home in the “Canyon Hills” community in Canyon Crest. This home offers 2 spacious bedrooms and 2 bathrooms in an appealing open floor plan of 1,767 sqft of living space. Numerous windows, sliders and courtyards provide lots of natural light and create a sense of serenity by bringing the outdoors in. Home features an oversized living room gas fireplace, slider to the welcoming rear yard and an adjoining dining room. A large kitchen located just off the dining room offers ample counter space and cabinet storage, gas cooktop, double-ovens, garden window and breakfast counter. A family room area is open to the kitchen with a slider to a covered side yard patio. The master bedroom has a generous walk-in closet with custom built-ins and an on-suite master bathroom with large vanity, dual sinks and easy access shower. The other bedroom is equally well-proportioned with a large closet. Other amenities include: neutral tile flooring throughout, plantation shutters throughout, newer furnace and AC, newer maintenance-free "alumnawood" rear patio cover, indoor laundry with large utility sink, 2-car attached garage and more. Community offers a gated pool, spa, clubhouse and maintenance of the common areas. Conveniently close to the Canyon Crest Towne Centre, Canyon Crest Country Club, freeways, UCR, churches, hiking trails, and more! This home is waiting for you to make it your own!
Location
State CA
County Riverside
Area 252 - Riverside
Zoning R1
Rooms
Main Level Bedrooms 2
Interior
Interior Features Cathedral Ceiling(s), High Ceilings, Open Floorplan, Storage, All Bedrooms Down, Bedroom on Main Level, Main Level Master, Walk-In Closet(s)
Heating Central
Cooling Central Air
Flooring Carpet, Tile
Fireplaces Type Living Room
Fireplace Yes
Appliance Double Oven, Dishwasher, Gas Cooktop, Disposal
Laundry Inside, Laundry Room
Exterior
Parking Features Door-Multi, Direct Access, Garage Faces Front, Garage
Garage Spaces 2.0
Garage Description 2.0
Fence Block, Wrought Iron
Pool Community, In Ground, Association
Community Features Suburban, Pool
Utilities Available Cable Available, Electricity Connected, Natural Gas Connected, Phone Available, Sewer Connected, Water Connected
Amenities Available Clubhouse, Pool, Spa/Hot Tub
View Y/N Yes
View Hills, Neighborhood, Trees/Woods
Roof Type Composition
Accessibility Safe Emergency Egress from Home
Porch Concrete, Covered
Attached Garage Yes
Total Parking Spaces 2
Private Pool No
Building
Lot Description Front Yard, Landscaped, Level
Story 1
Entry Level One
Foundation Slab
Sewer Public Sewer
Water Public
Architectural Style Other
Level or Stories One
New Construction No
Schools
Elementary Schools Emerson
Middle Schools University
High Schools North
School District Riverside Unified
Others
HOA Name Canyon Hills of Riverside
Senior Community No
Tax ID 253400011
Security Features Carbon Monoxide Detector(s),Smoke Detector(s)
Acceptable Financing Cash, Cash to New Loan, Submit
Listing Terms Cash, Cash to New Loan, Submit
Financing FHA 203(b)
Special Listing Condition Standard, Trust
Read Less
Want to know what your home might be worth? Contact us for a FREE valuation!

Our team is ready to help you sell your home for the highest possible price ASAP

Bought with Melinda Harris • Exit Alliance Realty
GET MORE INFORMATION





