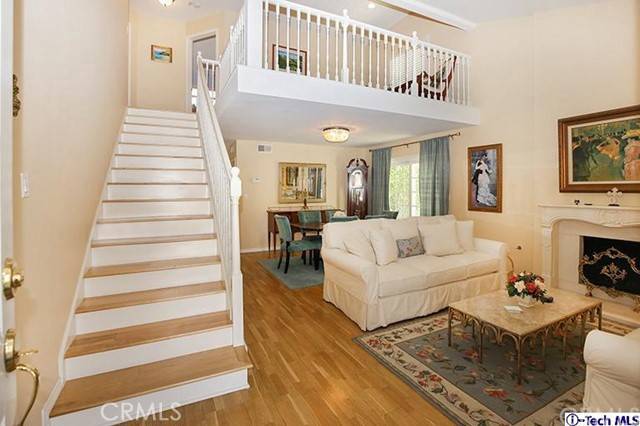$623,900
$629,900
1.0%For more information regarding the value of a property, please contact us for a free consultation.
23924 Bar Harbor CT Valencia, CA 91355
3 Beds
4 Baths
1,848 SqFt
Key Details
Sold Price $623,900
Property Type Single Family Home
Sub Type Single Family Residence
Listing Status Sold
Purchase Type For Sale
Square Footage 1,848 sqft
Price per Sqft $337
Subdivision Bungalows
MLS Listing ID 318002965
Sold Date 11/26/18
Bedrooms 3
Full Baths 1
Half Baths 1
Three Quarter Bath 2
Condo Fees $82
Construction Status Updated/Remodeled
HOA Fees $82/mo
HOA Y/N Yes
Year Built 1985
Lot Size 3,615 Sqft
Property Sub-Type Single Family Residence
Property Description
Classic Cape Cod style Home in the highly sought after Bungalows Community in Valencia. Centrally located near the Mall, Shopping, Restaurants, great Parks and easy access to the Paseo System. Freeway close to the 5 and 14. No Mellow Roos. The covered front porch welcomes you on arrival. An open entry and Living Room features a Vaulted Ceiling, French style Mantle and a large picture window. The formal Dining Room has an elegant antique chandelier and sliding doors to the side yard. Hardwood floors and Plantation Shutters are throughout this beautifully well maintained home. A French Country Kitchen featuring granite counter tops, center Island, pantry and loads of charm is open to the Breakfast area, Family Room and Powder Room and has easy access to the relaxing Backyard retreat with a brick lined patio, lemon tree, mature trees and shrubs. Upstairs features a loft, great to use as a Rec Room, Office or 4th Bedroom. All Three en suite Bedrooms are upstairs. The Master Bedroom has a Vaulted Ceiling, French Doors, Double Vanity and a step in shower. This Beautiful Home features loads of Storage Closets throughout and Builtin Cabinets in the Garage. Large Olympic size Community Pool and Clubhouse are nearby. Hurry to view this Special Home!
Location
State CA
County Los Angeles
Area Val1 - Valencia 1
Zoning SCUR3
Interior
Interior Features Cathedral Ceiling(s), Separate/Formal Dining Room, Pantry, Recessed Lighting, All Bedrooms Up, Loft, Primary Suite, Walk-In Pantry
Heating Forced Air
Flooring Carpet, Tile, Wood
Fireplaces Type Living Room, See Remarks
Fireplace Yes
Appliance Refrigerator, Vented Exhaust Fan
Laundry In Garage
Exterior
Parking Features Door-Single, Garage
Garage Spaces 2.0
Garage Description 2.0
Fence Block
Pool Association, In Ground
Amenities Available Clubhouse
View Y/N No
Porch Concrete
Attached Garage Yes
Private Pool No
Building
Lot Description Cul-De-Sac, Sprinklers In Front
Entry Level Two
Foundation Slab
Water Public
Architectural Style Cape Cod
Level or Stories Two
Construction Status Updated/Remodeled
Others
HOA Name Bungalows
Tax ID 2861020075
Acceptable Financing Cash, Cash to New Loan
Listing Terms Cash, Cash to New Loan
Financing Conventional
Special Listing Condition Standard
Read Less
Want to know what your home might be worth? Contact us for a FREE valuation!

Our team is ready to help you sell your home for the highest possible price ASAP

Bought with Daryl White • Pacific Oak Realty
GET MORE INFORMATION





